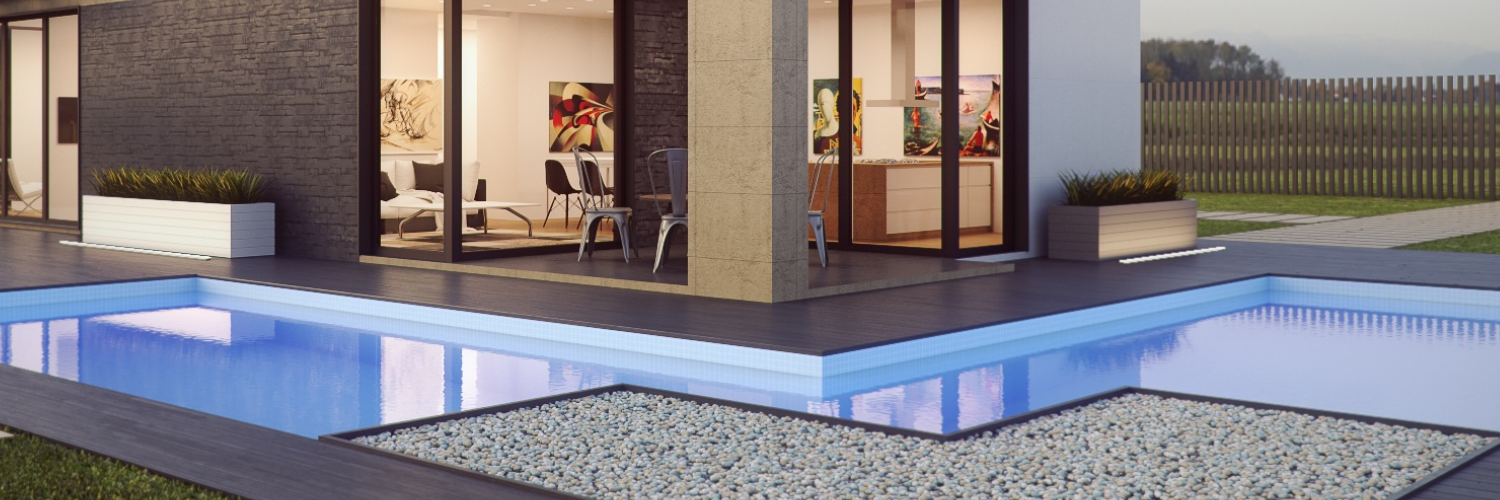
La Canada – Flintridge
La Canada-Flintridge Homes for Sale
This home search page, expertly featured by Robbyn Battles, showcases an array of real estate opportunities in the charming neighborhood of La Canada-Flintridge. With over 35 years of experience in the area, Robbyn Battles provides invaluable insights into this upscale community.
La Canada-Flintridge offers a serene and picturesque living environment in the foothills of the Verdugo Mountains. Prospective buyers can find diverse homes, from luxurious estates to more modest single-family residences.
The neighborhood is renowned for its excellent educational institutions, forming a part of the esteemed La Canada school district. This factor makes it an ideal location for families prioritizing educational excellence.
La Canada-Flintridge is home to several notable points of interest. Residents can enjoy the natural beauty of the surrounding mountains and engage in various outdoor activities. The area boasts several popular neighborhoods, including Country Club, Meadow Grove, Deodar, Rancho, Flintridge, Starlight Mesa, and Sagebrush, each offering unique characteristics and housing style.
In summary, La Canada-Flintridge provides a blend of luxury living, educational excellence, and a connection with nature, making it a sought-after location for discerning home buyers.
No Matches Found

